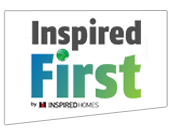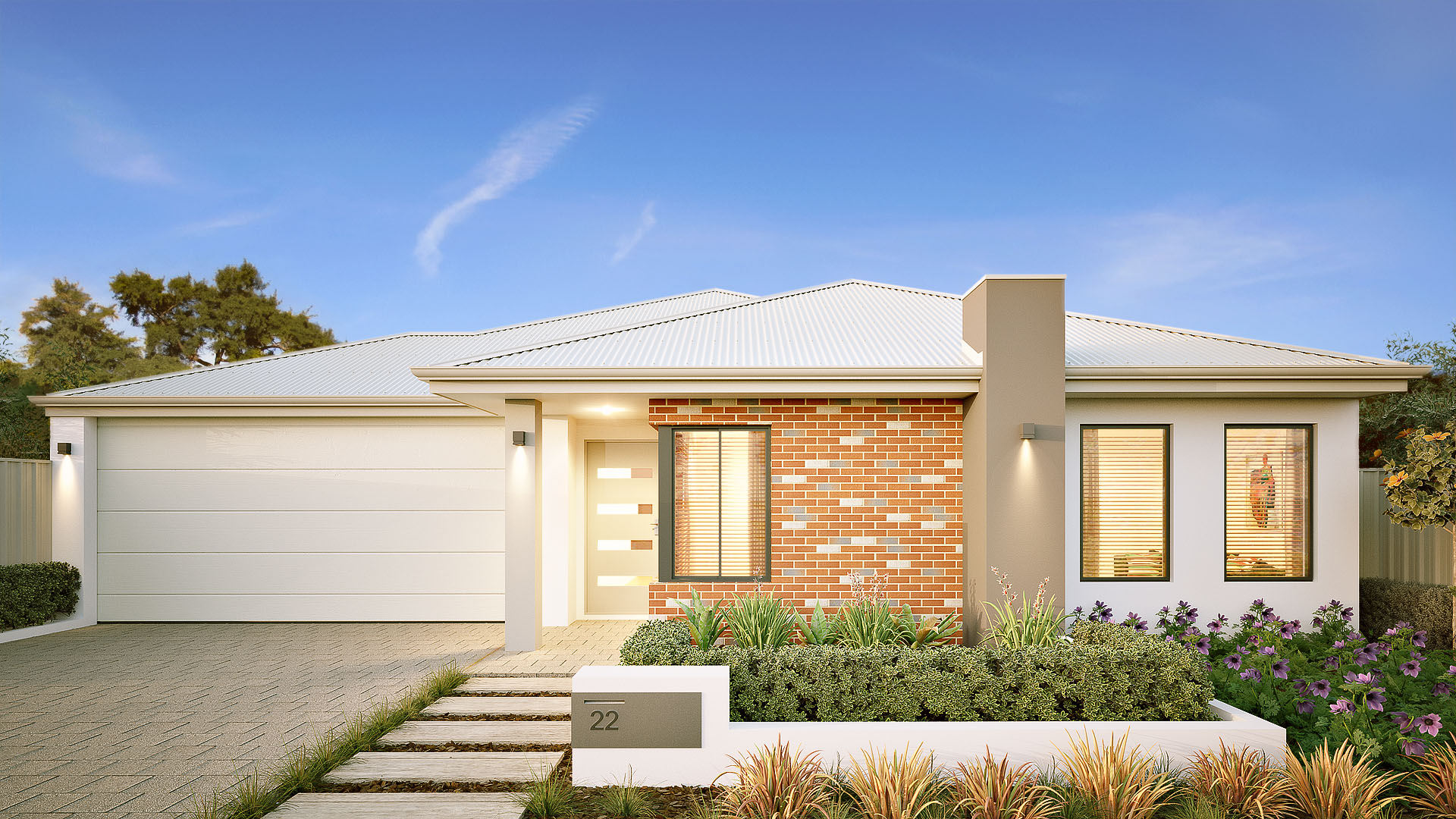Prospect
Home Design
Prospect lUXURY SPECIFICATION
The modern designed Prospect boasts 4 bedrooms, 2 stunning bathrooms, double remote-controlled garage, and spacious open plan kitchen, living and dining areas. The living areas open to a paved outdoor covered alfresco, which is perfect for entertaining guests throughout the year.
The light filled living areas create airy spaces and encourage the free flow of movement throughout the house. The Prospect combines a functional space maximizing design with modern building techniques to create a home perfect for modern family living.
SPECIFICATIONS:
| Storey | Single |
|---|---|
| Bedrooms | 4 |
| Bathrooms | 2 |
| Parking | 2 |
| Total Area | 193.88 m2 |
| Min Lot Width | 15 m |

Request More Info

